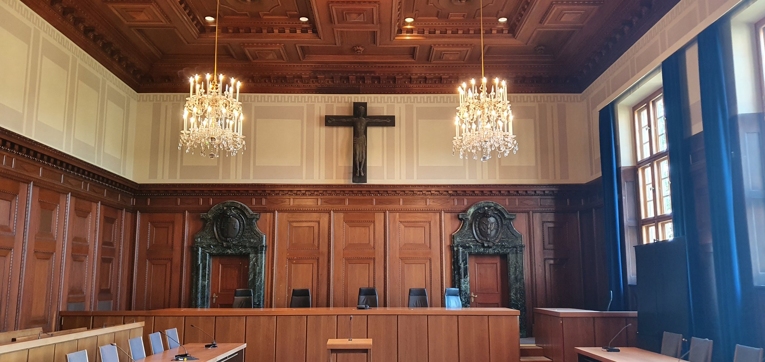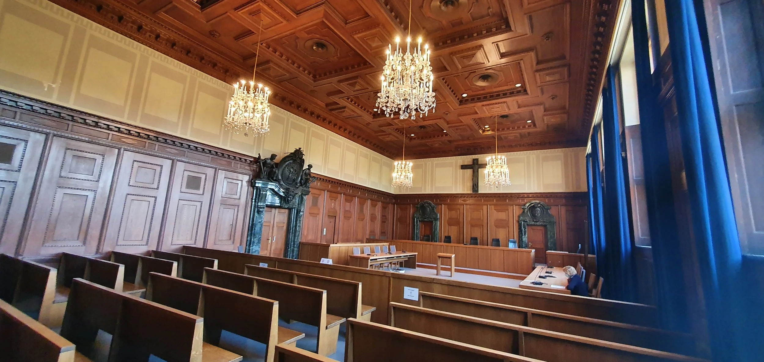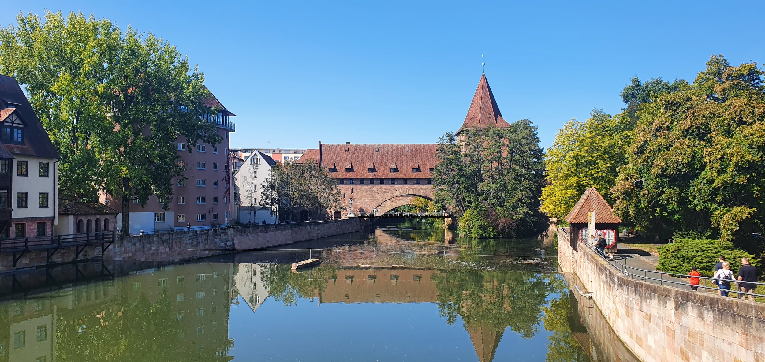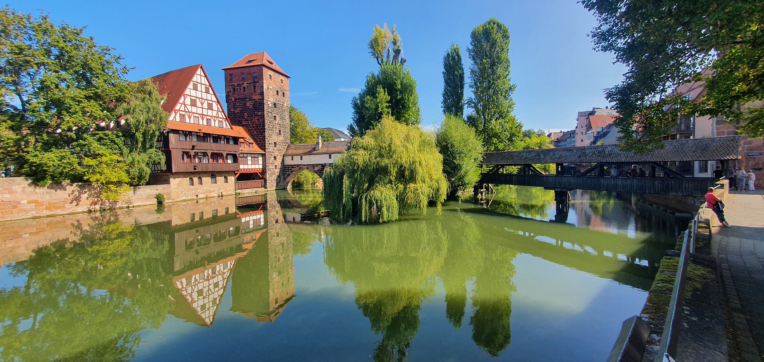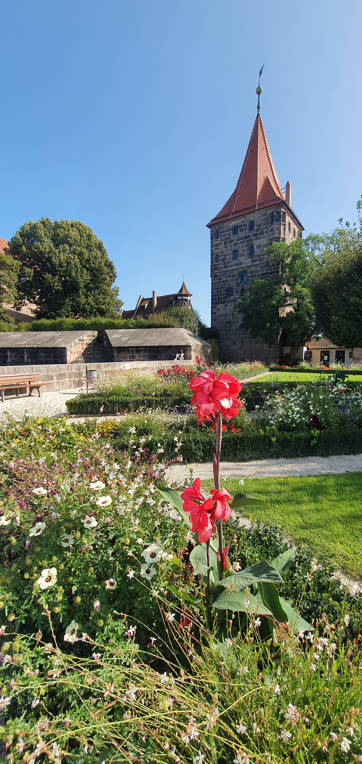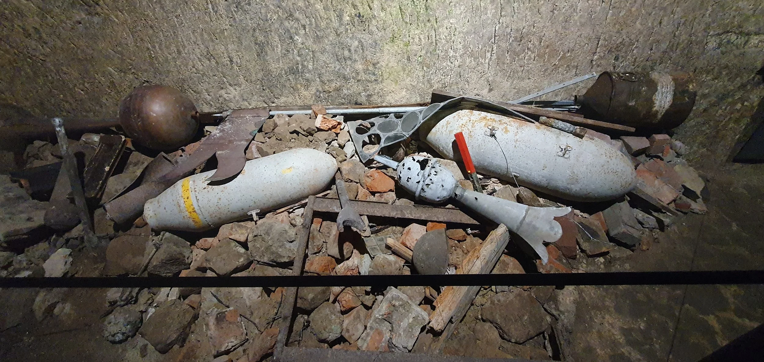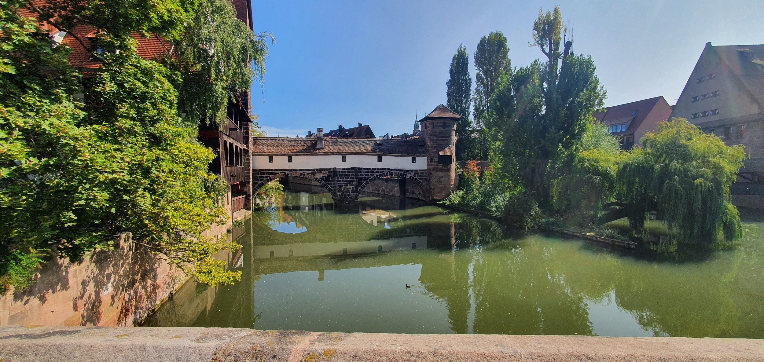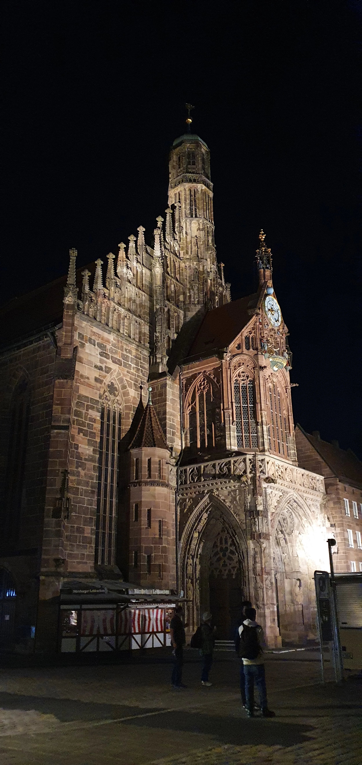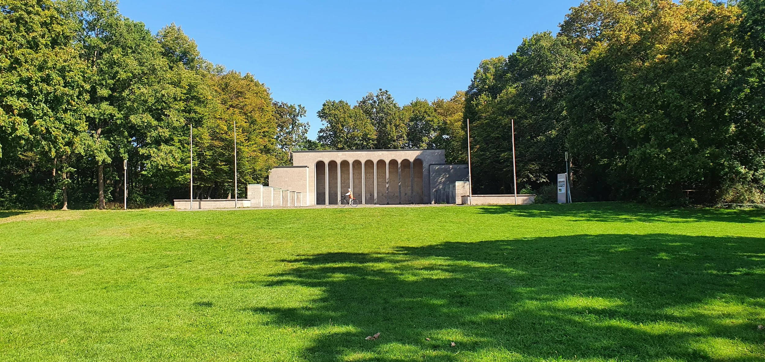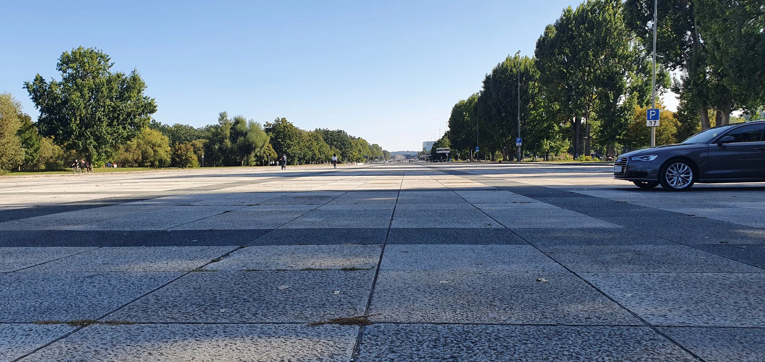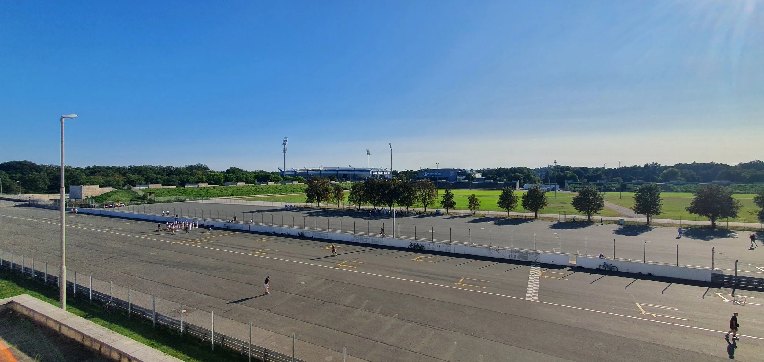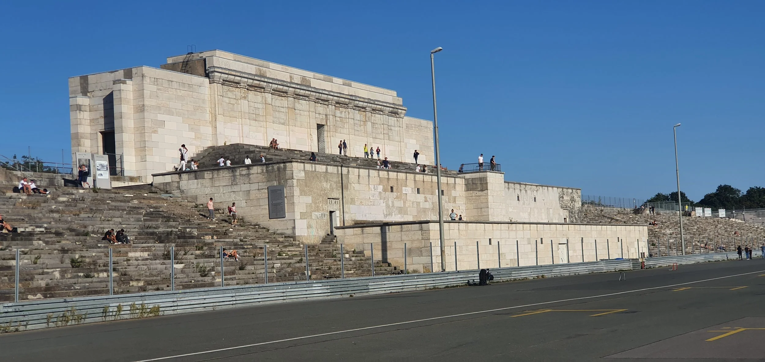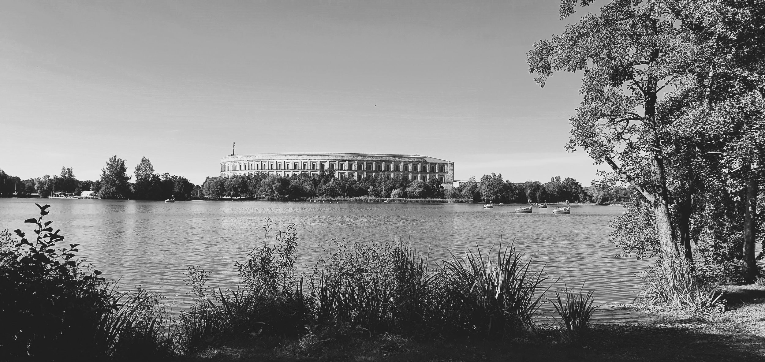
My Photos
Nuremberg
Palace of Justice - From summer 1945 on the U.S. Army had been using the justice building and the neighboring prison as well as further facilities for the infrastructure of the Nuremberg Trials.
Palace of Justice 2 - The building was chosen as the location of the Nuremberg trials (1945–1949) for the main surviving German war criminals of World War II because it was almost undamaged, was large enough, and included a large prison complex. The choice of the city of Nuremberg was symbolic as the Nazi Party had held its large Nuremberg rallies in the city
Internal, Court room 600 - The trials took place in courtroom number 600, situated in the east wing of the palace of Justice. The courtroom was used until 1 March 2020, especially for murder trials. At the end of the Nuremberg Trials the courtroom was refurbished, and is now smaller. A wall that had been removed during the trials in order to create more space was re-erected. In addition, the judges’ bench was turned 90 degrees and is no longer situated in front of the window, but stands where the witness box was placed during the trials.
Internal 2 - From the year 2000 on, courtroom 600 could be visited by tourists, during weekends. In December 2008, the courtroom was closed to the public due to construction works creating a permanent exhibition. The Nuremberg Trials Memorial hosted by the Nuremberg Municipal Museums was opened in November 2010. Since 2022, a media installation creates a virtual illusion of the courtroom at the time of the Nuremberg Trials.
Internal 3 - World history was written in a courtroom of the Nuremberg Palace of Justice. It was historic Courtroom 600 where leaders of the Nazi regime had to answer for their crimes before the International Military Tribunal between November 20, 1945 and October 1, 1946. The trials had an enormous influence on the development of international criminal law right up to the present.
Palace of Justice 2 - The Memorium Nuremberg Trials is an information and documentation center which is located on the top floor of the courthouse. It provides insights on the defendants and their crimes, the Subsequent Nuremberg Trials of 1946-49, and the impact of the Nuremberg Trials until today.
Schoner Brunnen - Schöner Brunnen (beautiful fountain) is a 14th-century fountain located on Nuremberg's main market next to the town hall and is considered one of the main attractions of the city's Historical Mile. The fountain is approximately 19 meters high and has the shape of a Gothic spire. The two brass rings embedded in the fence surrounding the fountain on opposite sides are said to bring good luck to those who spin them.
Maxbrucke - This is the oldest solid stone bridge in the city being built in 1457 by master builder Jakob Grimm. It was renamed in 1810 in honour of Bavarian king Maximillian Joseph I.
Hangmans Bridge - The Hangman’s Bridge (Henkersteg) is a wooden bridge in Nuremberg, Germany, that was built in 1457 above the Pegnitz river. The bridge was the home of the city’s executioner, who was shunned by the honorable citizens and had to live in isolation on the island. The bridge was destroyed by a flood in 1595 and rebuilt later. It was reconstructed again in 1954.
Imperial castle of Nuremberg - Nuremberg Castle is a group of medieval fortified buildings on a sandstone ridge dominating the historical center of Nuremberg in Bavaria, Germany. The castle, together with the city walls, is considered to be one of Europe's most formidable medieval fortifications. It represented the power and importance of the Holy Roman Empire and the outstanding role of the Imperial City of Nuremberg
Nuremberg Art Bunker - Shortly after World War II began, a unique art depot was established in the ancient bedrock cellars directly under Nuremberg Castle. Sheltered as much as 24 meters underground, there the city’s most important art treasures survived the heavy air raids intact.
Museum Bridge at night - Museum Bridge, The best way to get to the Sebaldus area in the Old Town is to cross the river by the Museum Bridge (Museumsbruecke) using Königstrasse. This romantic view of the Old Town is lined with many houses dating back to the Middle Ages. The bridge leads directly to the main market and Frauenkirche.
Karlsbucke - Karlsbrucke (Charles Bridge) interestingly includes two bridges that link the small island of Trodlmarkt in the Pegnitz River to the St. Sebald district in the north and St. Lorenz district in the south within the city centre of Nuremburg. The Upper bridge that you see today dates back to 1728 when a new two-arch sandstone bridge was constructed to replace numerous past wooden bridges which as been at this location during previous centuries. The new bridge was made in honour of Emperor Charles VI from hence it took name. The Lower bridge is older, dating back to the late 15th century, it is also built of sandstone and remains much intact from its original construction.
Imperial Castle - The Imperial Castle atop the rocky promontory above Nuremberg was one of the most important fortified imperial palaces of the Old Holy Roman Empire. The castle and the city served as the location for numerous imperial assemblies. From 1356 on the "Golden Bull" of Emperor Charles IV provided that every newly elected future ruler must hold his first imperial Diet in Nuremberg. Moreover, from 1424 the imperial regalia were safely kept in Nuremberg. Nuremberg was a very popular residence for the rulers in the age of the itinerant kingships and up until the 30 Years' War it was the central location of the empire.
Henkerbrucke - The Henkersteg bridge in Nuremberg was build in 1595 after the former bridge had been damaged by a flood of the river Pegnitz. The bridge consists of wooden beams and a roof with tiles and is termed Henkersteg because of a deathsman (in German: Henker) who lived in the tower behind the trees.
Frauenkirche - The Frauenkirche ("Church of Our Lady") is a church in Nuremberg, Germany. It stands on the eastern side of the main market. An example of brick Gothic architecture, it was built on the initiative of Charles IV, Holy Roman Emperor between 1352 and 1362.
Kongresshalle - The Congress Hall (Die Kongresshalle) is the biggest preserved national socialist monumental building and is landmarked. It was planned by the Nuremberg architects Ludwig and Franz Ruff. It was intended to serve as a congress centre for the NSDAP with a self-supporting roof and would have provided 50,000 seats.
Documentation Centre Holocaust exhibit - The Documentation Center Nazi Party Rallying Grounds is a museum in Nuremberg. It is in the north wing of the unfinished remains of the Congress Hall of the former Nazi party rallies. Its permanent exhibition "Fascination and Terror" is concerned with the causes, connections, and consequences of Nazi Germany. Topics that have a direct reference to Nuremberg are especially taken into account. Attached to the museum is an education forum.
Hall of Honour - The "Ehrenhalle" was built by the City of Nuremberg according to a plan of German architect Fritz Mayer. It was inaugurated in 1930, before the Hitler era during the Weimar Republic. It is an arcaded hall with an adjacent cobbled stone terrace with two rows of pedestals for fire bowls. All fourteen pylons remain virtually intact and have not been ignited since the final Nazi party rally in September 1938. Originally the hall was to be a memorial site for the 9,855 soldiers from Nuremberg who had fallen in World War I. During the Party Congress of 1929 the then unfinished "Hall of Honour" was used for the enactment of a cult of the dead by the National Socialists for the first time. During the Third Reich the Nazis used the site primarily as a commemoration for the fallen soldiers of World War I and commemoration of the 16 dead of the Beer Hall Putsch on 9 November 1923.
Kongressehalle - The Kongresshalle looms over Nuremberg like a misplaced relic of ancient Rome. Designed by Franz and Ludwig Ruff in 1935, it was to have been the centerpiece of the vast Nazi party rally grounds, flanked by triumphal parade-grounds and stadiums. Once designs for the structure were complete, construction was started in earnest and on a vast scale: the completed Kongresshalle would have seated over 50,000. One of the centerpieces of Hitler’s fantasy of a thousand-year Reich, its colonnades and layers of archways were designed to echo the Coliseum in Rome - another symbol of an empire triumphant.
Hall of Honour from Luitpoldhain - During the party rallies, deployments of the SA and the SS with up to 150,000 people took place in this area. The central "relic" here was the "Blutfahne" (Blood flag), which was allegedly carried by the Beer Hall Putsch rebels and was soaked with the blood of one of them. At the "Blutfahnenweihe" (Blood flag consecration), new "Standarten" (flags) of SA- and SS-units were "consecrated" by touching their guidons with the "Blutfahne". After 1945 the city of Nuremberg redesigned the area into a park again.
The Great Road - The great road is almost 2 km (1.2 mi) long and 60 m (200 ft) wide. It was intended to be the central axis of the site and a parade road for the Wehrmacht. In its northwestern prolongation the road points towards Nuremberg Castle. This was to create a relation between the role of Nuremberg during the Third Reich and its role during medieval times. The road reached from the Congress Hall to the Märzfeld, the construction work started in 1935 and was finished in 1939 (it has never been used as a parade road, as due to the beginning of World War II, the last rally was held in 1938).
The Golden Hall- Inside the Zeppelinfield Grandstand, designed by architect Albert Speer, is a large hall, 8 meters high, with 335 square meters of floor space. The walls are faced in marble, and the ceiling is adorned with glittering gold mosaics. In 1984, the City of Nuremberg restored the entrance hall – also known as the "Golden Hall" because of its shining ceiling. Between 1985 and 2001 this was home to the "Fascination and Terror" exhibition – the first time the Party Rally Grounds had hosted a presentation on the aims and effects of the Party Rallies, and the functions of the Party Rally architecture.
The Nazi party rally grounds - Two staircases led to the "Führer's podium" at the front of the grandstand and to the VIP stands. Side rooms included numerous toilets and a telephone switchboard.
rally grounds - The Zeppelinfeld is located east of the Great Road. It consists of a large grandstand (Zeppelinhaupttribüne) with a width of 360 metres (390 yards) and a smaller stand. It was one of Albert Speer's first works for the Nazi party and was based upon the Pergamon Altar. Its square piers are inspired by the work of Franco-American architect Paul Philippe Cret. The grandstand is famous as the building that had the swastika blown from atop it in 1945, after Germany's fall in World War II. The name "Zeppelinfeld" or "Zeppelinwiese" refers to the fact that in August 1909 Ferdinand Graf von Zeppelin landed with one of his airships (LZ6) in this location.
Zeppelin field and rally grounds - The German leg of the traveling heavy metal festival Monsters of Rock was held here twice during the 1980s. The field has also been used, and is still being used today, by the Nuremberg Rams American Football team. Another part of the grounds is home to a campground. After years of neglect the damage due to erosion and dampness was severe, made worse by the poor quality of the initial construction. In 2019 an 85 million euros plan to conserve what remained of the stadium and make it accessible to visitors was announced, with a target completion date of 2025.
Deutscher Hof Hotel - From 1920 onwards, Adolf Hitler regularly stayed at the Deutscher Hof during his stays in Nuremberg. Hitler's attachment to the house probably went back to the then tenant and World War II veteran Johannes Klein, who was known for his right-wing extremist sentiments. In 1935, Gauleiter Julius Streicher persuaded the Lehrerheim association to sell the entire property to the NSDAP. It is not clear to what extent the sale came about under direct pressure from Streicher, or whether the club agreed for fear of reprisals. The party merged the Deutscher Hof with the neighboring Siemenshaus to the west, which Hans Hertlein had built in 1925–1926 as an office building for the Nuremberg branch of the Siemens Group. According to Hitler's specifications, the old Siemenshaus was redesigned from 1936 to 1937 according to plans by the Nuremberg architect Franz Ruff, the neo-baroque façade decoration and the open arcades on the ground floor were removed and a large gazebo was added. From this "Führer's balcony", Hitler henceforth accepted the parades of the Hitler Youth and other Nazi organizations that marched past the German Court as part of the Nazi Party Rallies.


